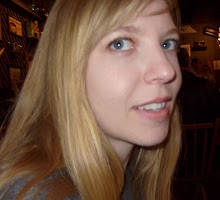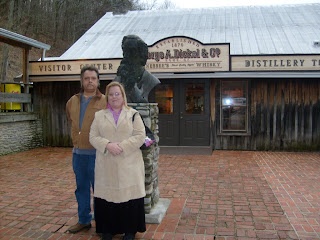
I went with my parents to the cabin yesterday. I had to drop off a light fixture Lowe's in Fort Payne didn't have and a bathroom sink that was sent to me instead of to the builder. Several things have been done this week -- toilets and some light fixtures installed, some baseboards and other interior woodwork, the front door is up -- but at this point, the things that aren't done are more obvious.
The house has to be finished by Friday in order to meet the extended closing date of March 31. I don't see it happening. Here's what still has to be done: Installation of a permanent power line, to be buried under the driveway, which currently looks like a small pond; a generator and propane tank installed; cleanup of site and final grading; remaining exterior and interior staining and painting; kitchen counters and sink/faucet installation in kitchen and baths; two sets of French doors; rock surround on fireplace; testing of the water pump (which can't be done without permanent power); septic tank hookup; hot tub installation; another door and window in the basement; remaining light fixtures installed; front stairs built; railings and screen for side porch; wood flooring on stairs; transom windows in the living room; and probably more things I'm not thinking of now.
Randy says it can be done. I'm sure it could -- with a small army Scott doesn't have.
Here are the pictures I took -- bad quality, I know, because I forgot my camera (but ironically remembered batteries for it) and had to use my phone:
 This porcelain kitchen sink came out of a house built around 1910 or 1920, according to the girl who sold it to me at the Habitat for Humanity Restore in Northport.
This porcelain kitchen sink came out of a house built around 1910 or 1920, according to the girl who sold it to me at the Habitat for Humanity Restore in Northport.





















































