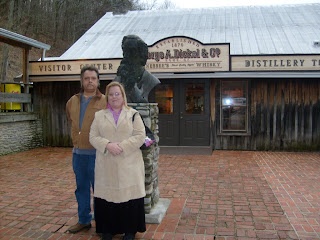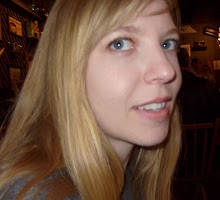
A lot of work was done on the cabin last week. Randy and I went up there Thursday to meet with Scott and the cabinet builder. About 10 people were working in the house; it looked like he'd raided a high school to find workers. I had a hard time finding a place to stand so I wouldn't be in the way while I waited on Scott.
When Randy went back Friday and took pictures, the wood paneling was in place in both bedrooms and most of the living room. All the sheetrock was installed in the kitchen -- the only room with sheetrock walls.
Randy and I didn't know until we got there that there was snow on Lookout Mountain Thursday. The tree branches were coated in ice, and snow was on roofs and in patches on the ground. The ground had been covered, but the snow was melting by the time we got there at 10:30.
Between checking on the house and transporting the claw-foot tubs, which we'd been storing at my parents' house, Randy managed a trip to the George Dickel Distillery near Tullahoma, Tenn. Tours of the distillery, which is less than a two-hour drive from the cabin, are free.
The completion date for the cabin is now March 1 instead of Jan. 30. Randy and I met with Scott and some people from the bank the week before last to discuss options since the house wasn't going to be finished by the original deadline. We're going to have to convert to another loan type, which is going to be a pain. Scott brought a schedule showing what he was going to do each week and so far he's following it. We were worried he wouldn't be able to finish the house, and we knew we couldn't get anyone else to finish it for the amount of money left out, so that's a relief.
figure out where the plumbing lines need to go.
The back of the house; workers framed the windows this week.

 A worker cutting paneling in the living room.
A worker cutting paneling in the living room.


 Randy's sister, Sonja, and his brother-in-law, Eddie, went with him to the George Dickel Distillery.
Randy's sister, Sonja, and his brother-in-law, Eddie, went with him to the George Dickel Distillery.









































